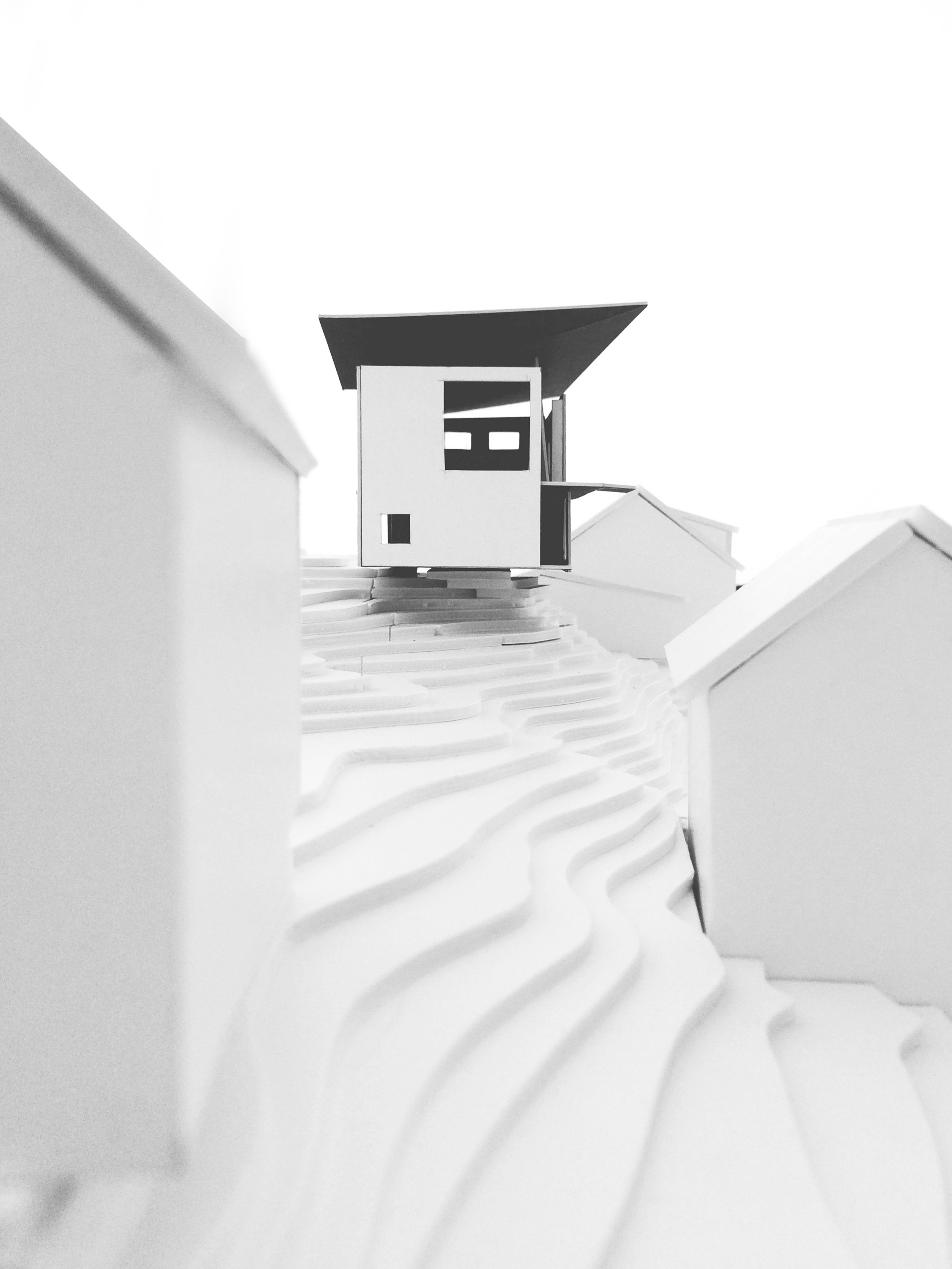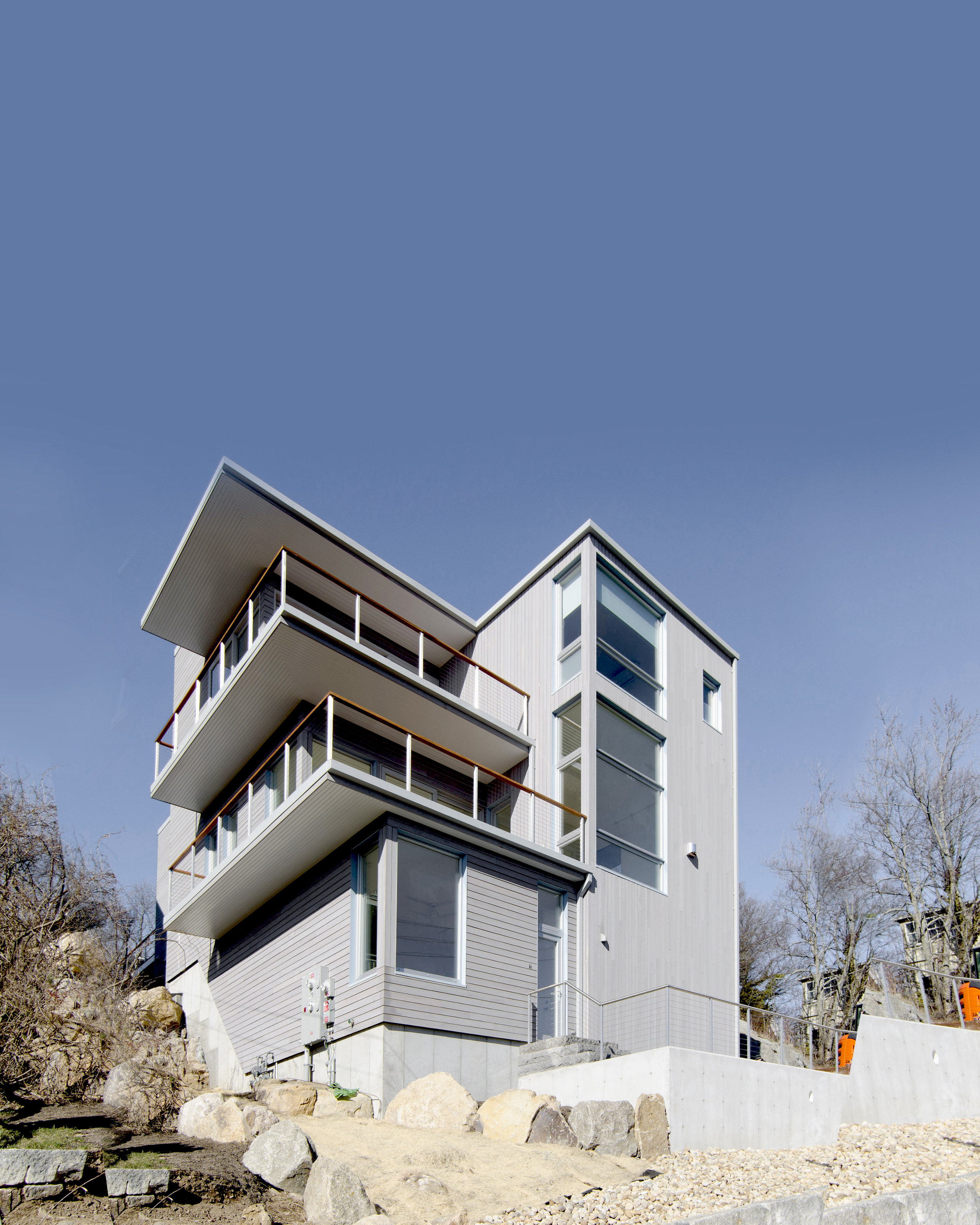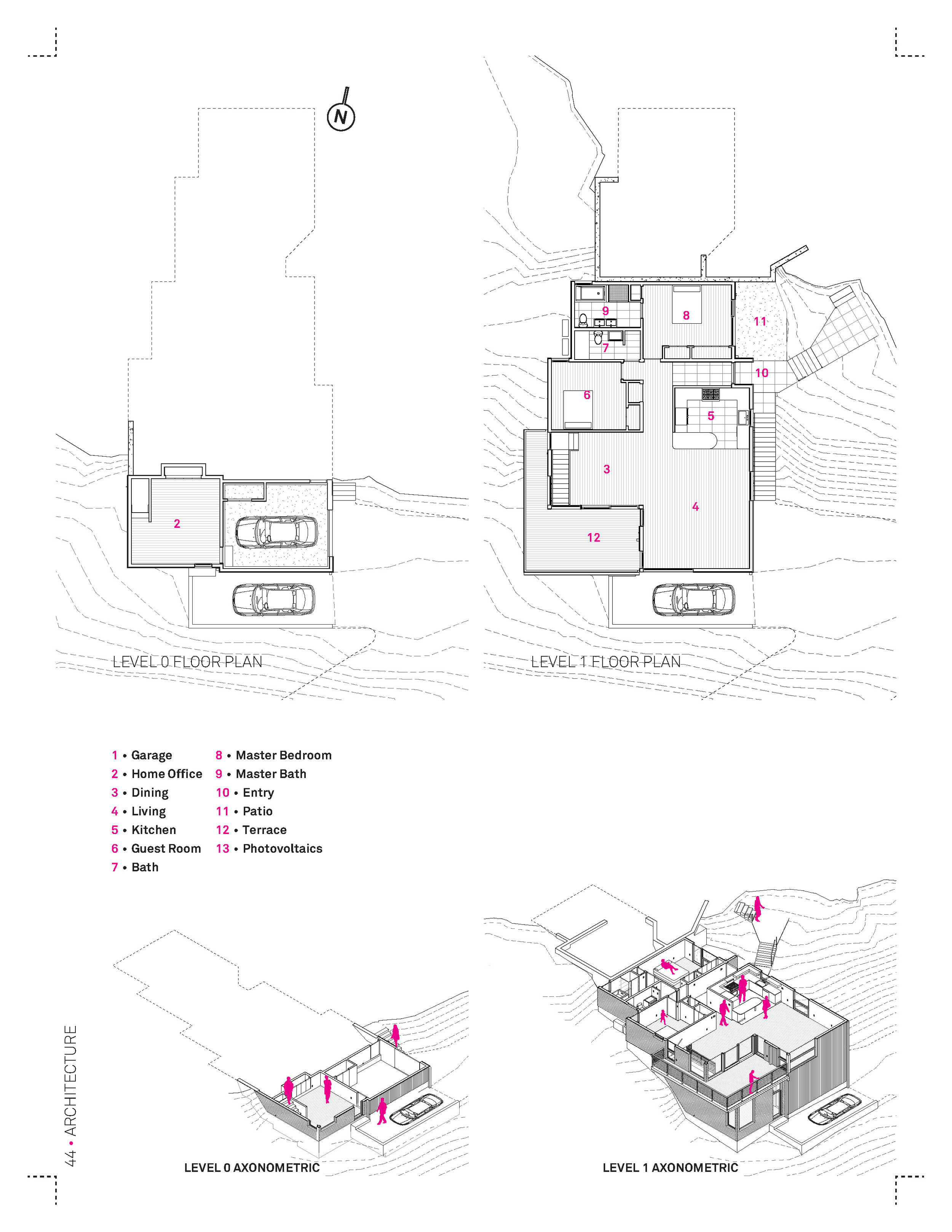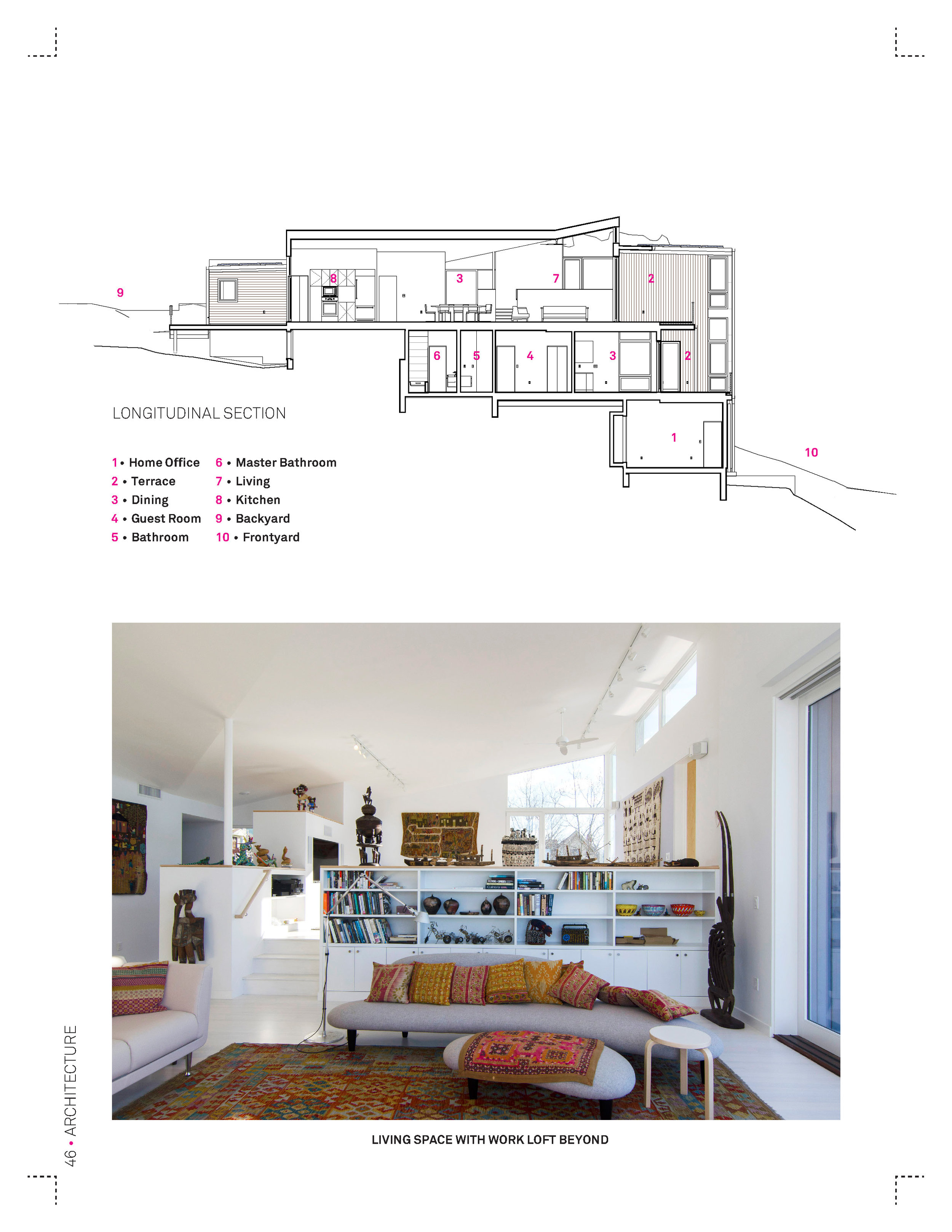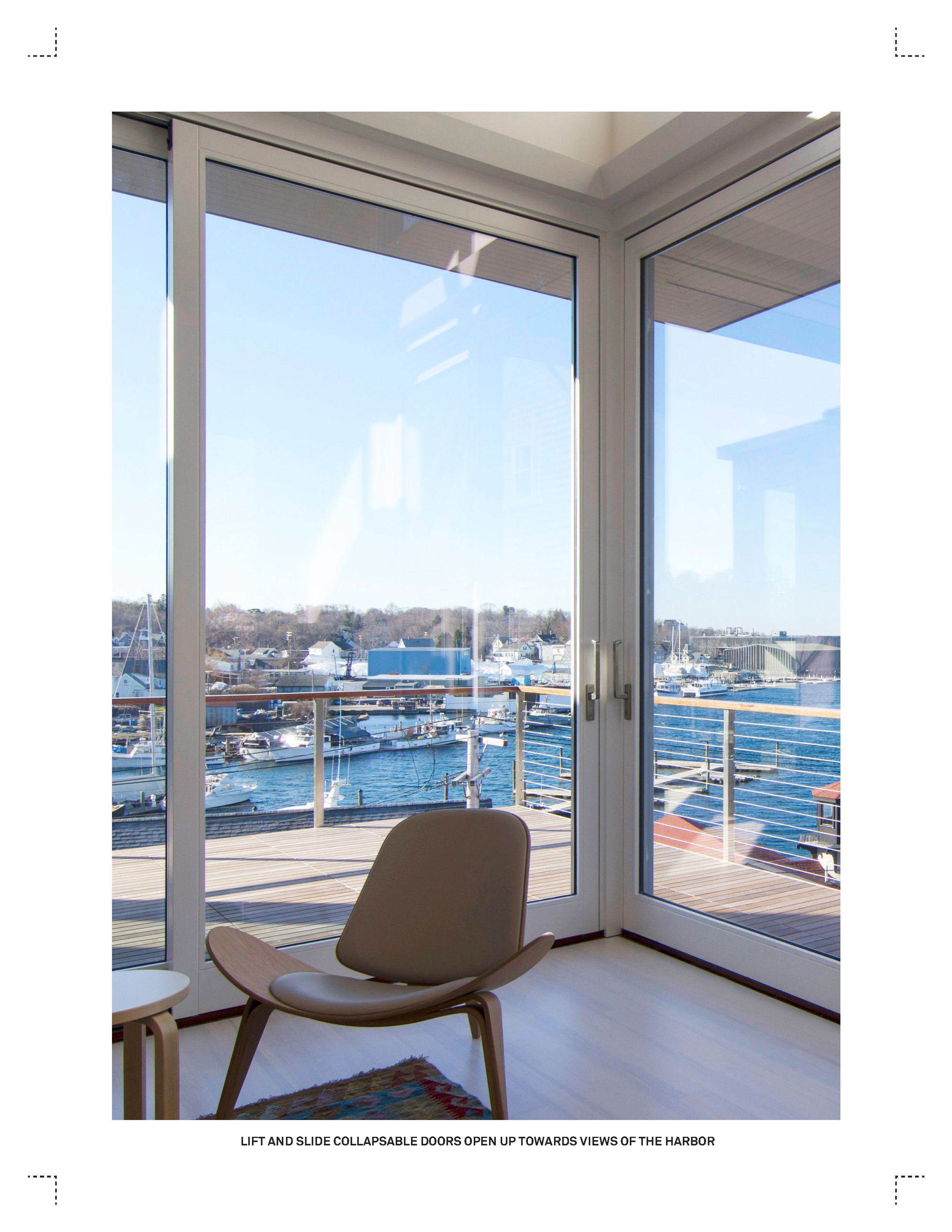
Harborview House
Situated on a steeply sloped site in the northeast corner of Gloucester Harbor, the Harborview House was created as a two-unit home that capitolizes on environmental factors, orientation, and its unique surroundings.
The motion of the house was driven from towards the prominent views of the harbor, which also directed towards the sunsets + prevailing winds. The butterfly roof lifts from the entry of the home and opens up to create a set of clerestory windows that exaggerate these qualities.
Containing two, 1,500 SF units over three levels, the home has four (plus one) bedrooms and four full bathrooms. With a sensitive impact on the site and sustainably sourced resources, this house sought to be a responsible addition to the neighborhood.
Pictured below is the first sketch model of the home. This model became the primary schema for the house, and after the complete development of the project, much of its original character was preserved.
Project Link Here
